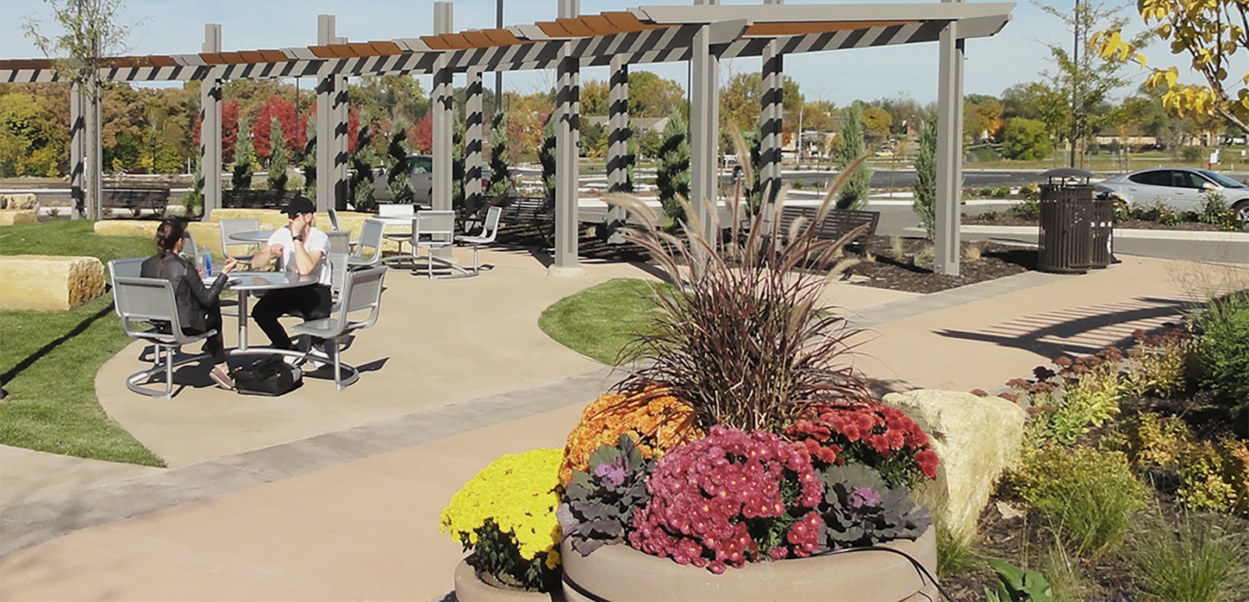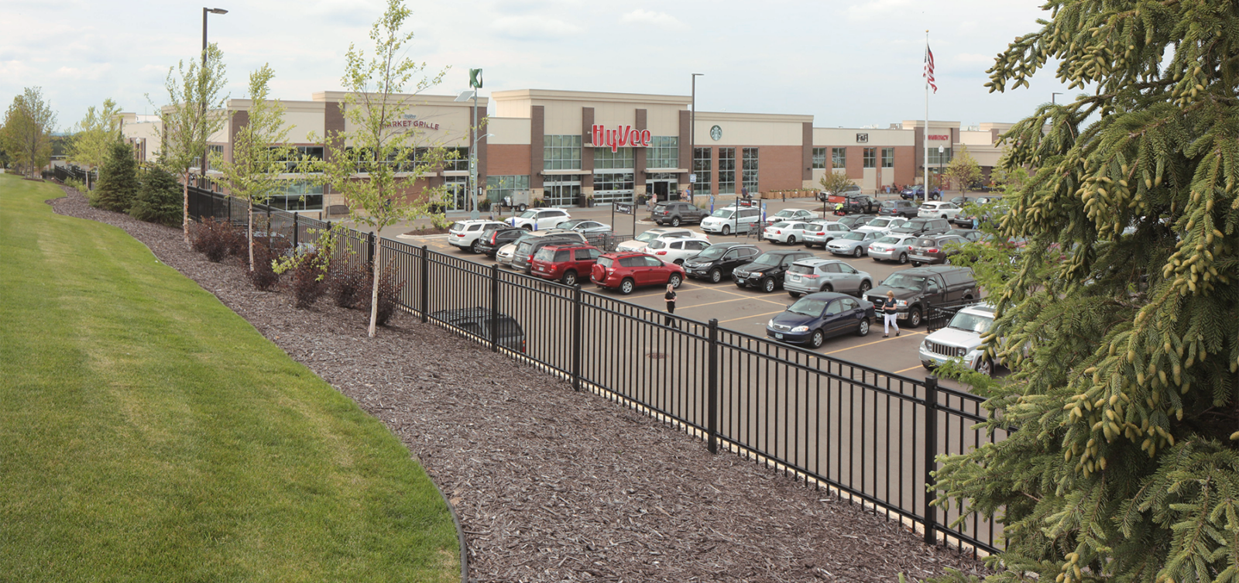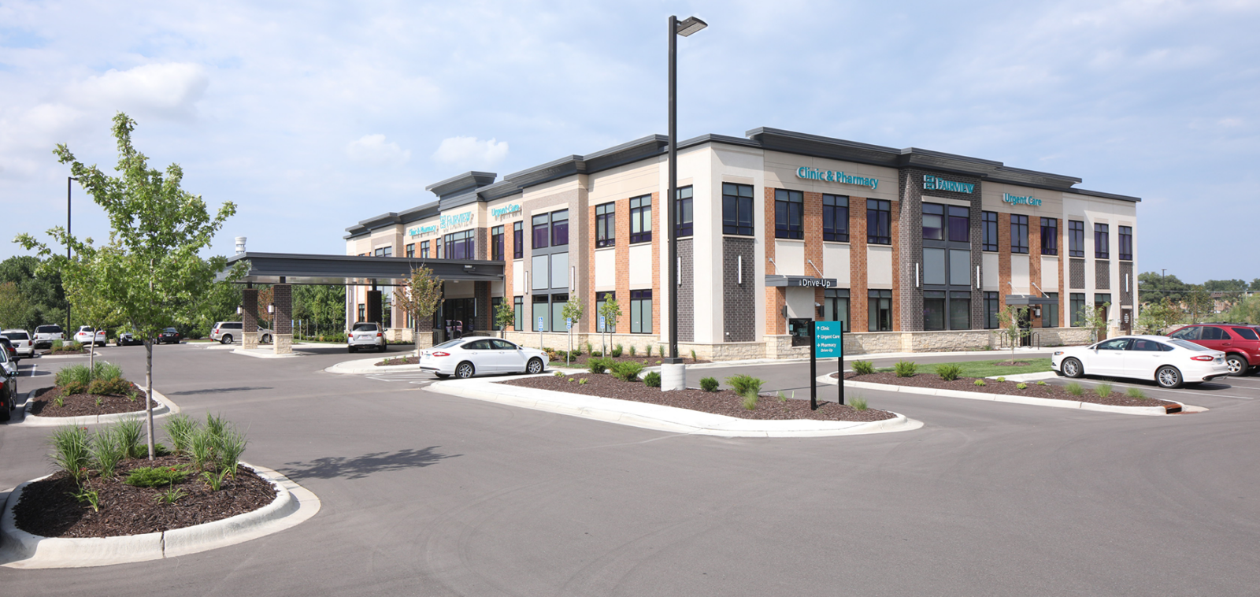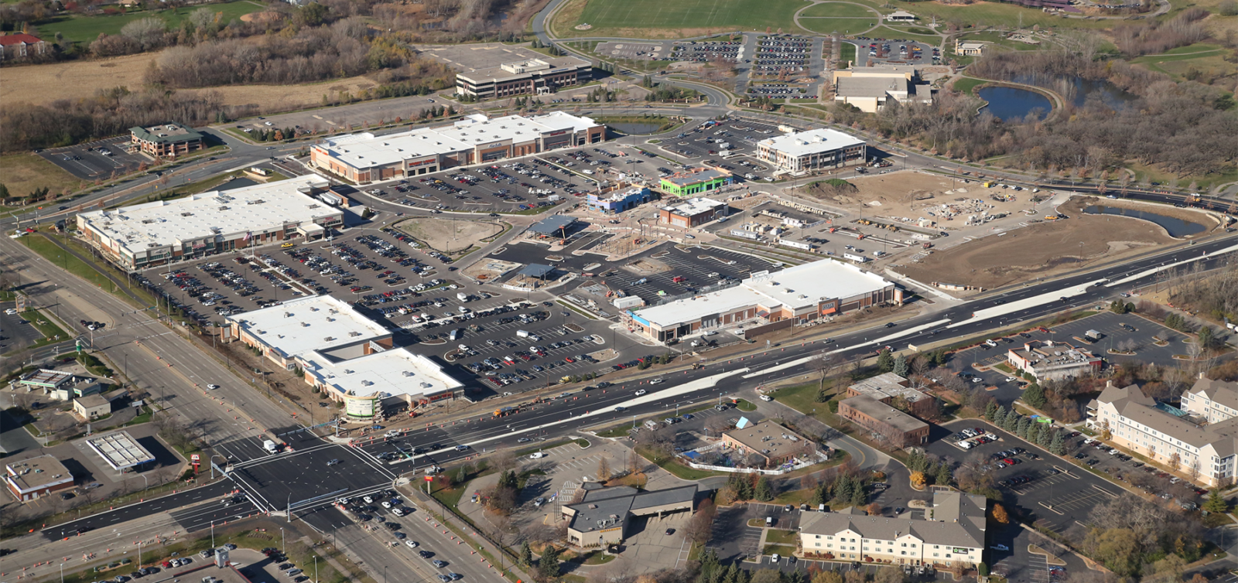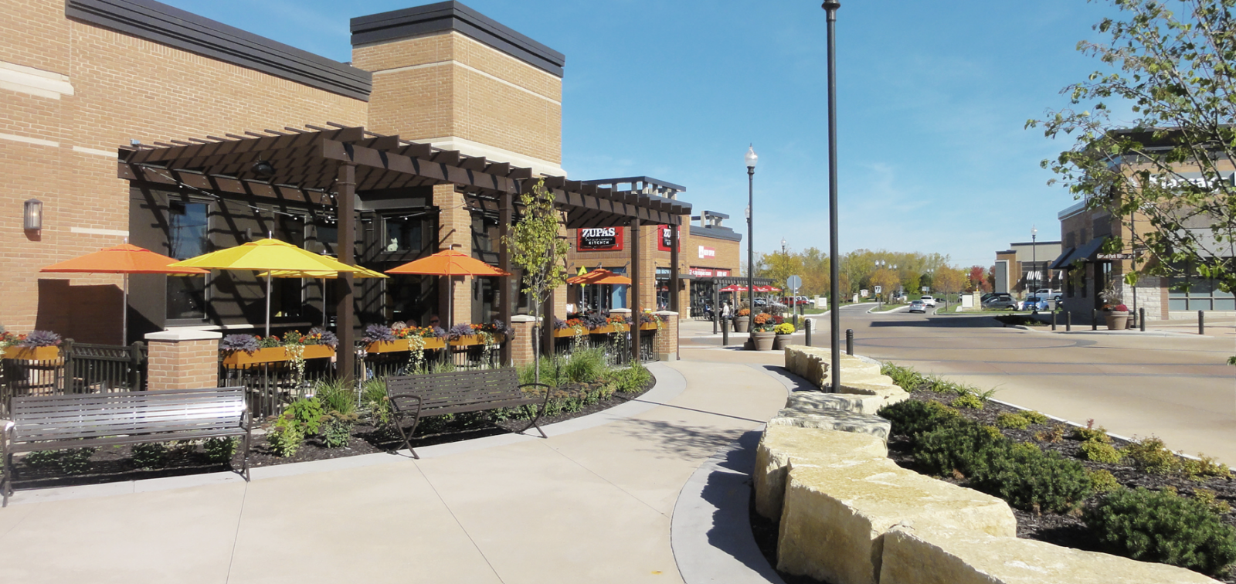Central Park Commons is a 47-acre mixed-use redevelopment of a former Lockheed Martin property into 350,000 square feet of commercial space with grocery anchor, medical offices, and a variety of restaurants surrounding a central “village” area. Alliant designed innovative vehicular and pedestrian circulation on the property as well as connections to the surrounding community. The center “village” emphasizes pedestrian circulation through streetscape elements including decorative concrete intersections and crosswalks, sidewalks, ornamental lighting, seating, landscaping, movable planters, protective bollards, and restaurant patios.
The site highlights architecture, shared parking distribution, and an integrated stormwater management system. Stormwater design includes three retention basins constructed as amenities to the site and one substantial underground infiltration system. The underground infiltration system was designed to be taken offline. This unique feature was integrated to limit potentially adverse impacts encountered during construction.
The site contained a challenging 48-foot grade change across the site. Alliant collaborated with project stakeholders to balance the site grading to keep the project moving without interruption. During construction, Alliant staff worked with new tenants to accommodate their unique needs, while designing within the framework of the approved roadway, pedestrian, and stormwater management systems. Additional responsibilities include traffic analysis, preparation of an EAW, entitlements, platting, permitting, construction staking, as-builts, and project closeout with multiple agencies.

